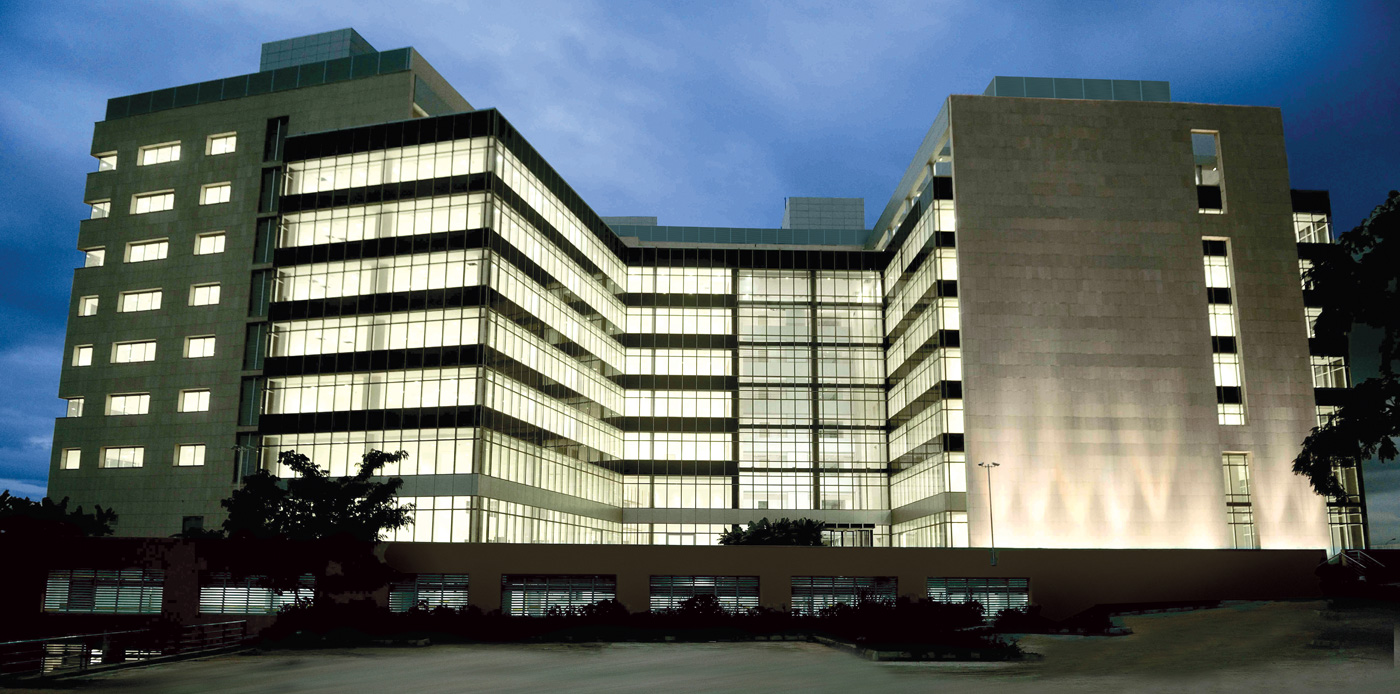
You demand luxury. You insist on efficiency.
You expect convenience. You are meticulous.
You desire the best. You are a visionary.
• 11-storey office building
• Six floors of office space
• 21,000 m2 net leasable area
• Designed for tenants’ maximum flexibility
• Tenant-ready: low-current cables already laid
• HVAC air delivery system for low energy consumption
• Stabilizer to regulate current flow
• Power generating sets providing 24-hour
continuous electrical power, when needed
• Approximately 600 parking spaces
• 1-meter thick solid concrete mat foundation
• 40 cm thick shear walls for increased stiffness and stability
• Solid concrete slabs
The showrooms at ground level, boasting 7-meter ceiling height and recessed mezzanine floors, are unique in Abuja. An environment friendly electro/ mechanical system helps conserve natural resources while offering optimal comfort. The ground floor + mezzanine areas for showroom use total 4,702 m2
The first floor of office space is 8 meters above the grade. Each of the first five (5) identical floors offers up to twelve (12) office spaces, each with two (2) toilets and a kitchenette, in addition to two (2) common public toilets. The sixth floor offers up to nine (9) executive office spaces, each with two (2) toilets and a kitchenette, with spacious terraces and spectacular views.
FOLLOW US